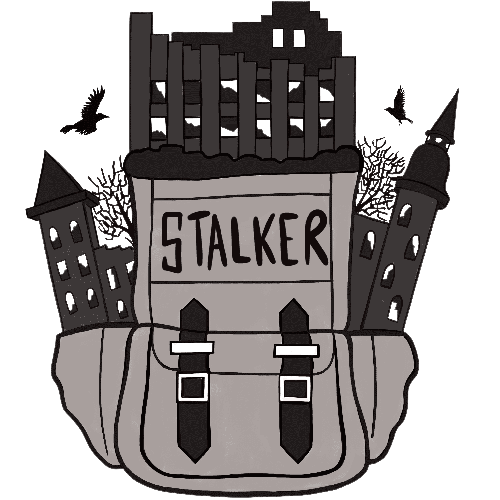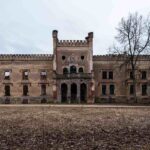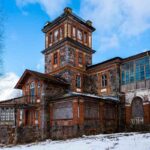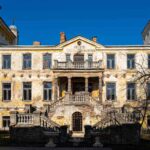Bearing witness to bygone eras and changing fortunes, Vecgulbene Castle, built in 1840 during the possession of Rudolf Gottlieb Magnus von Wolff, embodies a rich historical and architectural heritage, with its two majestic manors, the White Palace and the Red Palace.
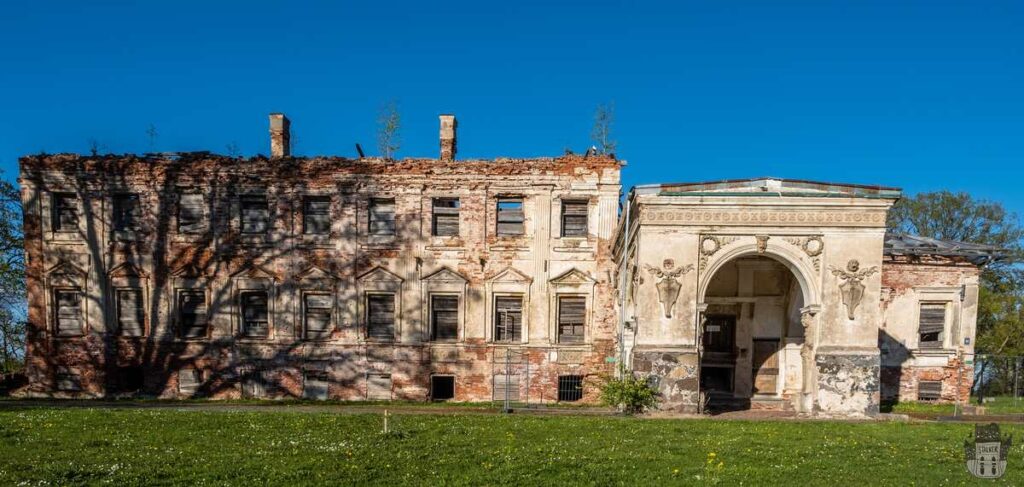
Where is it located?
The White Palace in Gulbene is a neo-Renaissance palace of the manor of Vecgulbene, located at 14 Brīvības Street in Gulbene. It is an architectural monument of national importance.
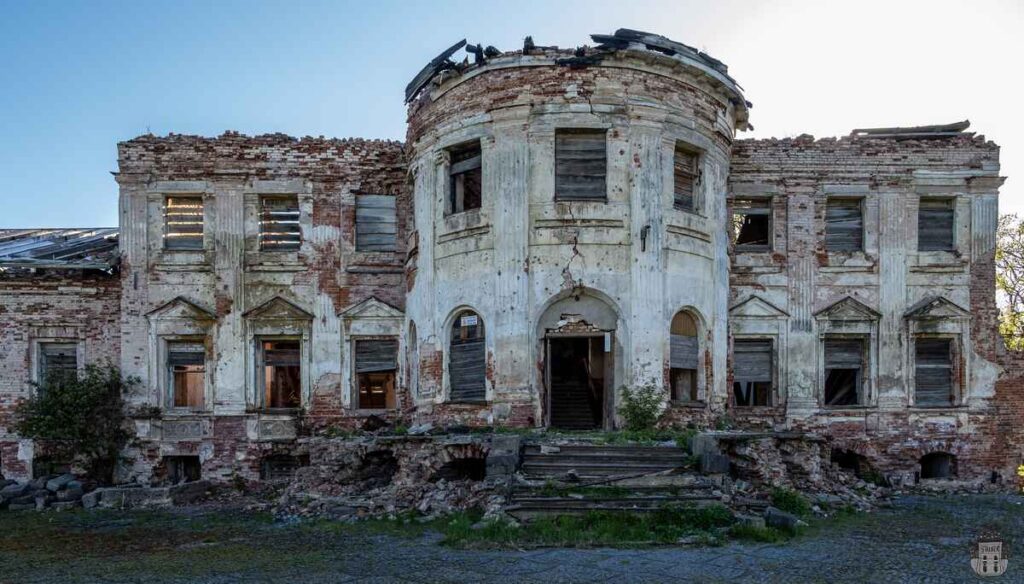
History
It is believed that the castle dates back to 1840 when it was owned by Rudolf Gottlieb Magnus von Wolff. The complex consists of two manors: the White Palace, in the style of a Roman villa, and the Red Palace.
During the Revolution of 1905, a fire ravaged the palace, destroying the ‘big tower’ and damaging part of the interior. Although later restored, the castle never fully regained its original appearance. In 1920, after the land reform, the building was confiscated from its owner and assigned to the headquarters of the 7th Infantry Regiment in Sigulda. In August 1944, during the Red Army offensive in World War II, the castle suffered further damage. During the Latvian SSR period, the Soviet Army administered the property, using it as a residence. In the late 1970s, when the manor was already in ruins, it received recognition as an architectural monument of republican importance.
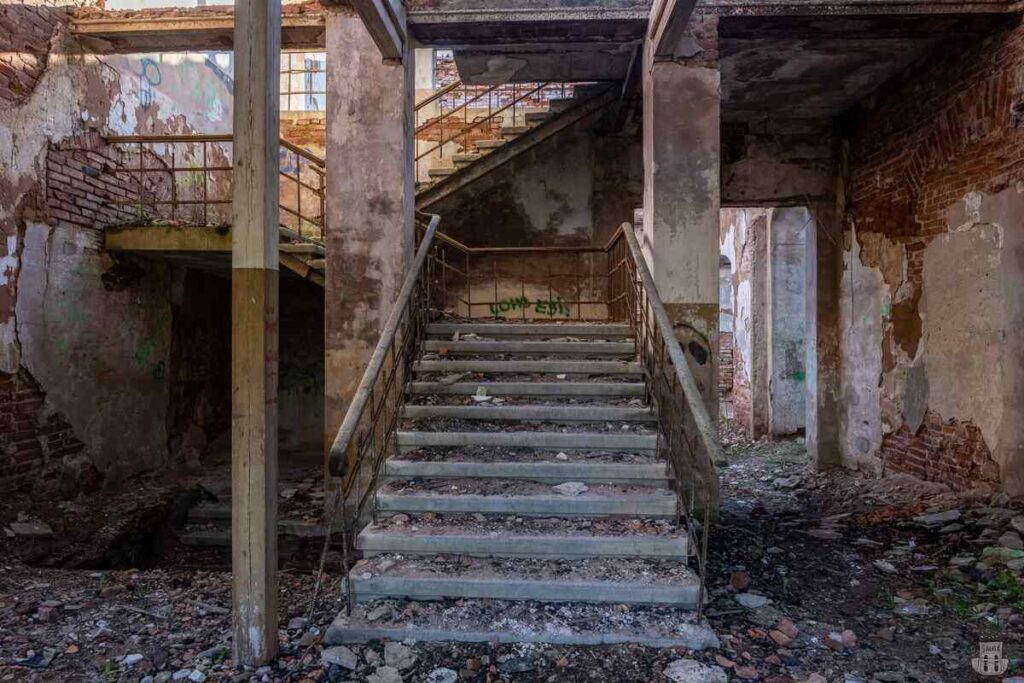
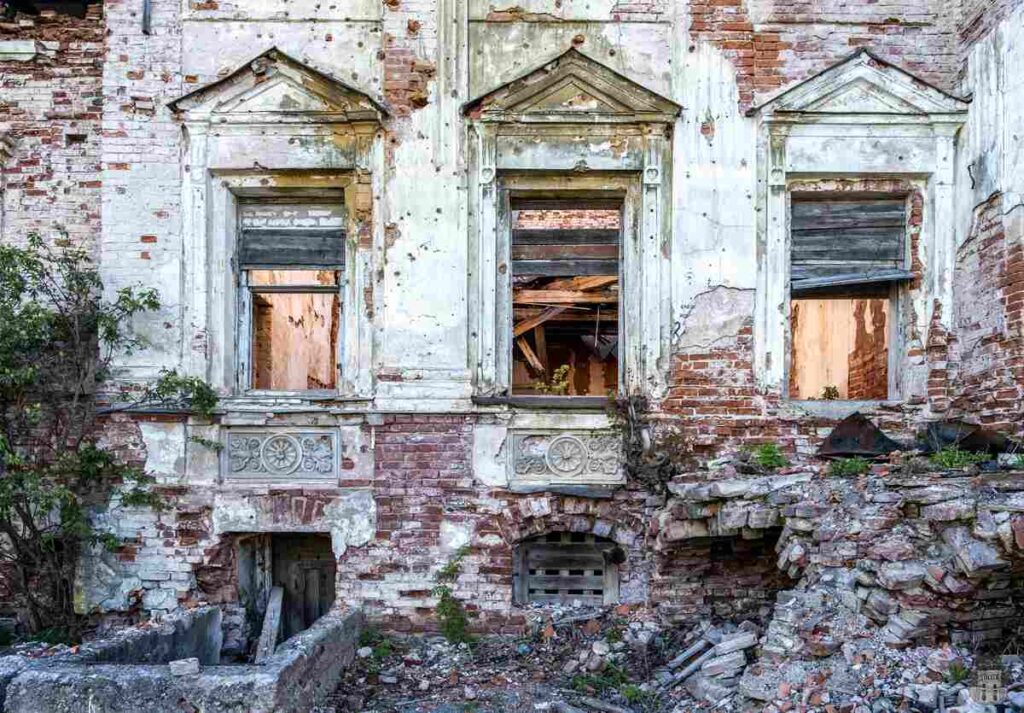
In 1988, during the Awakening movement, the Gulbene municipality decided to evict the inhabitants from the castle and establish the Gulbene Museum of History and Art. After the restoration of Latvian independence, the windows of the manor were bricked up under the care of the State Inspectorate for the Protection of Cultural Monuments.
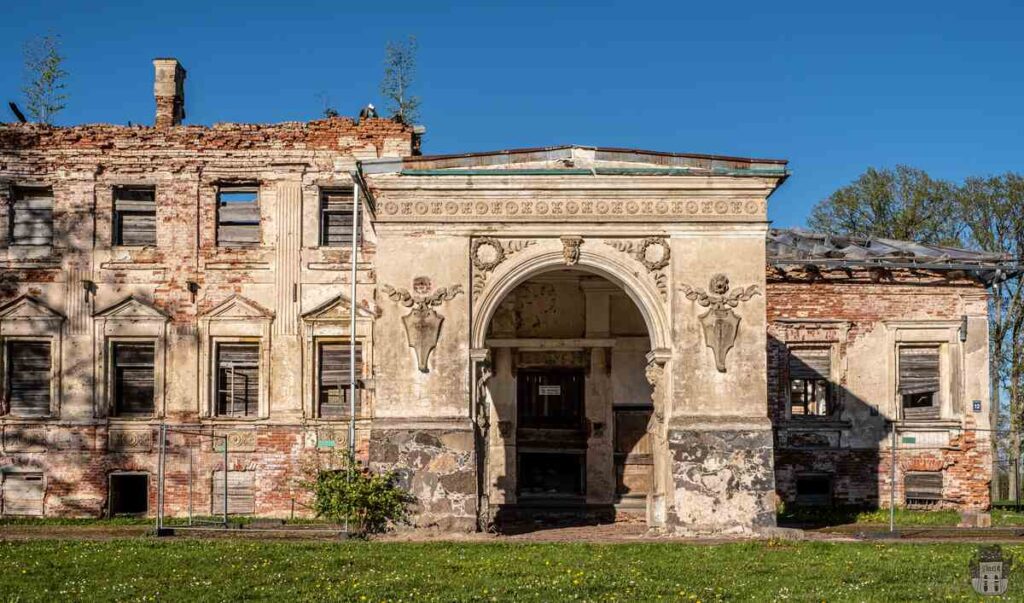
Today
In 2005, the Gulbene municipality sold the castle for 45,000 lats to Elmaras Pitura. After fitting a new roof, the Elmaras company, Gulbene White Castle Ltd., went bankrupt and in 2017 the White Castle and the renovated manor house and dairy buildings (hotel and restaurant) were put up for auction again. The municipality of Gulbene buys the paved areas in front of the orangery (museum), Rudolf Park, the pottery workshop and the foundations of the former gardener’s house for EUR 52,900. A.S.I.M. Ltd. buys two sets of real estate, including the White Castle and Castle Park, for 348,000 euros. On 20 April 2018, A.S.I.M. Ltd. buys the White Castle. On 20 April 2018, the uninsured ruins of the White Castle, owned by ‘S.A.I.M.’, burned down again.
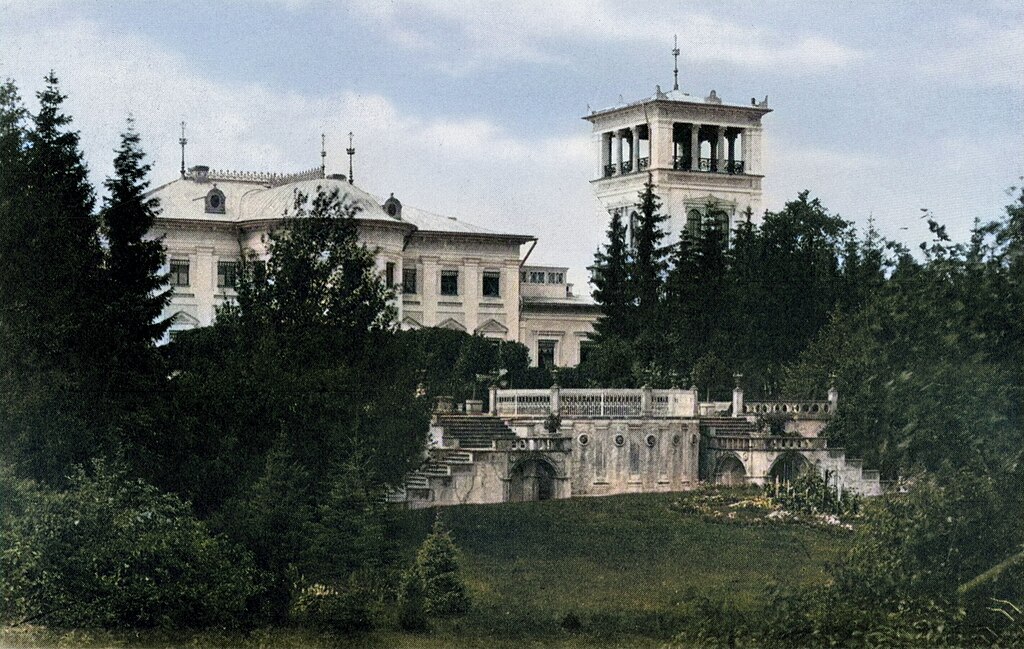
Architecture
How did the castle look more than a hundred years ago when it was consecrated by Pastor Schilling of Gulbene Parish in the autumn of 1845?
Art historian Dainis Bruģis, in his book ‘Historicism Castles in Latvia’, describes the white building as one of the ‘most beautiful Italian villa-style castles not only in Latvia but also in the Baltics’.
The building adorned the highest point of the Vecgulbene manor, the Long Hill. The central part of the castle was built in the form of a regular two-storey cube, with single-storey side blocks arranged symmetrically and the parade side ornamented with decorative half-columns (burgesses), while the windows in symmetrical rows were decorated with ‘sandriks’. In form, decoration and ornamental details, the castle resembled the Romanesque villas of the Renaissance. Architect Jānis Zilgalvis sees a close resemblance of the White Palace to the Orangerie Sanssouci in Potsdam and the Lindstätt Palace in Germany.
The building, built with one material but decorated with another, blends harmoniously with the surrounding landscape, while the park was connected to the palace by a large terrace with symmetrical stairs on both sides.
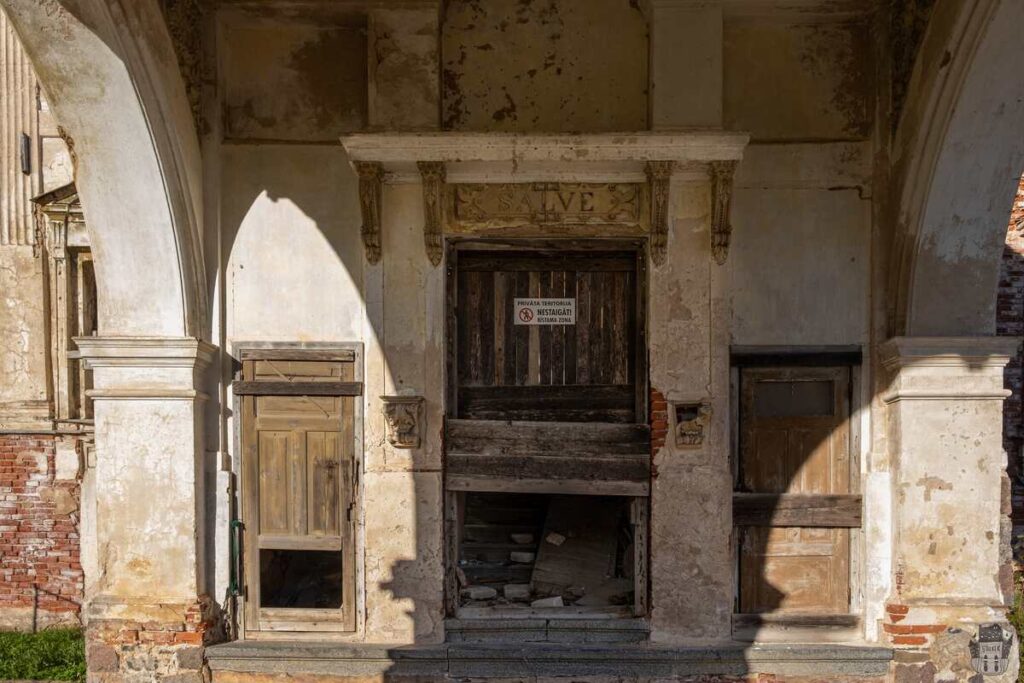
In 1859 the castle changed hands to Johann Gottlieb Heinrich von Wolff, son of Rudolf Gottlieb Magnus. Heinrich renovated and extended the palace with two asymmetrical towers, a four-storey tower at the back of the palace and a two-storey tower in the courtyard of honour near the entrance. Both towers were ornamented with architectural details similar to those on the façade, sandriks, bastions (decorative projections in the wall in the form of half-pillars) and sculptural groups. The slopes of the tower roof were adorned with acroteria. Above the main entrance avenue, Heinrich erected another tower, also richly decorated with sculptural details and cartouches. At the entrance, wolves, in the form of royal and allegorical beasts, welcomed guests on pedestals. The arches of the portico were supported by herms and the ceiling was covered with Renaissance paintings.
On either side of the entrance door were figures of Lansquenets wielding maces. Above the main entrance door, on an ornate cartouche, is the Latin inscription ‘Salve’ (Welcome) with a Prussian eagle flanked by the von Wolff family crest.
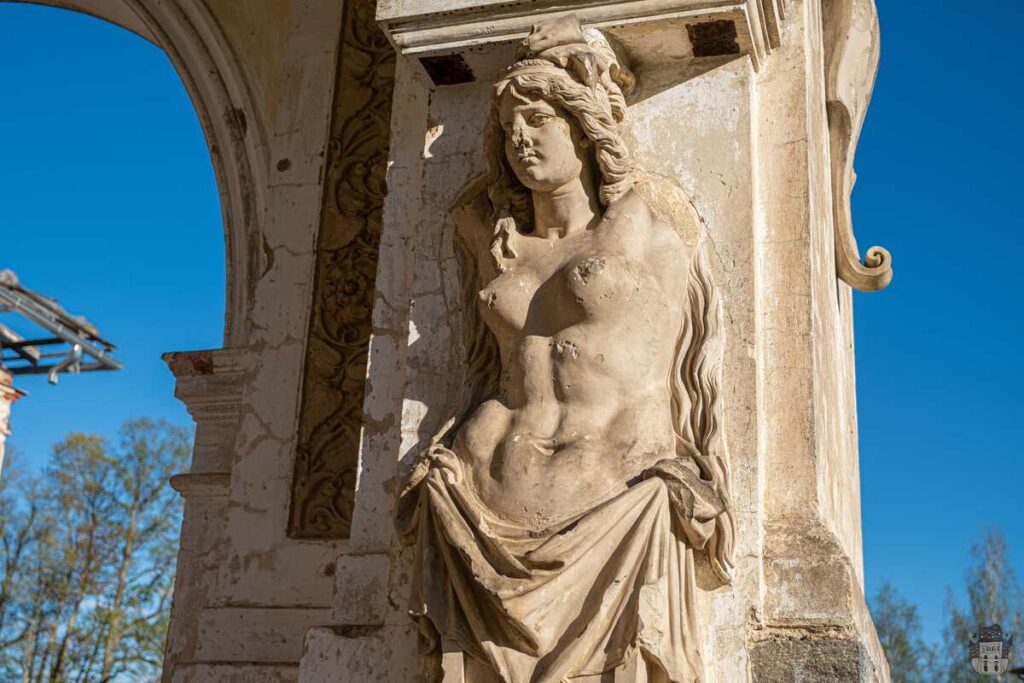
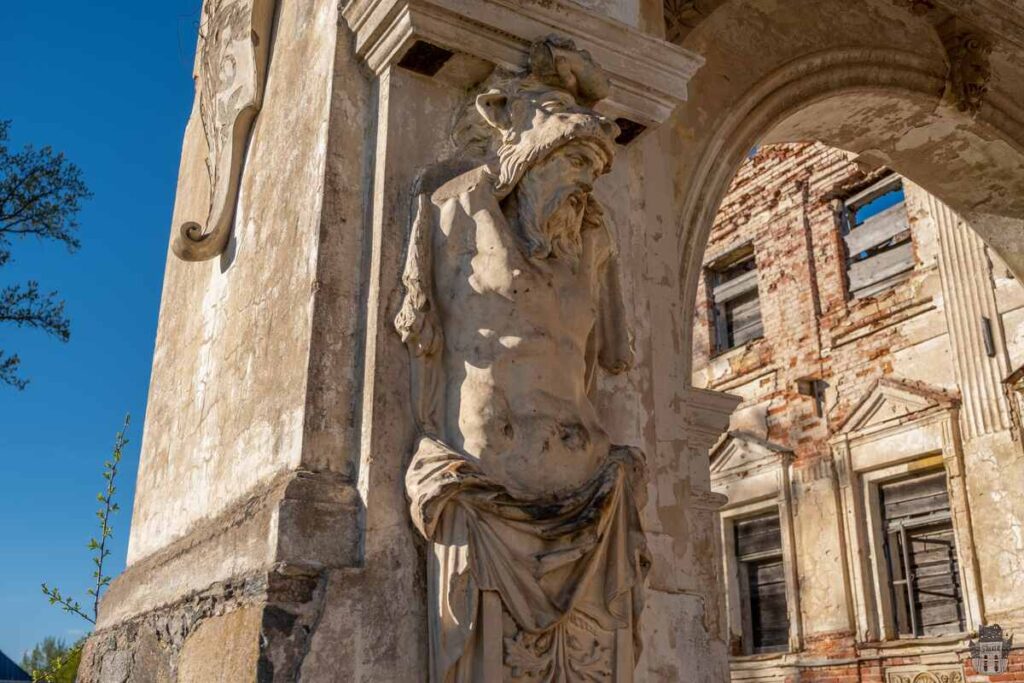
The interior of the palace
Little is known about the appearance of the palace interior. The floor of the atrium was covered with carmine red tiles with a yellow ornament representing the royal lily motif. The tiles also bore the Latin greeting ‘Salve’. The Latin word ‘Vale’, ‘Ave’, was above the doors, along with three angels and two birds.
The sculpture of Otto von Bismarck
In front of the White Palace is a sculpture with a dedicatory inscription to Otto von Bismarck, the ‘Iron Chancellor’ who united Germany. The monument was erected around 1895.
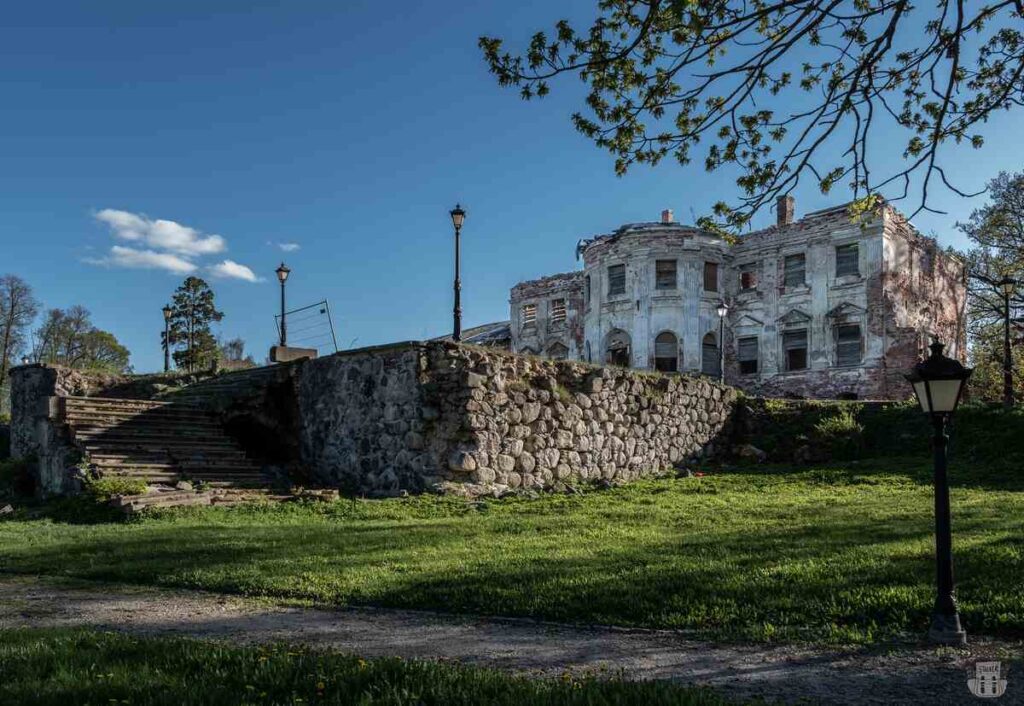
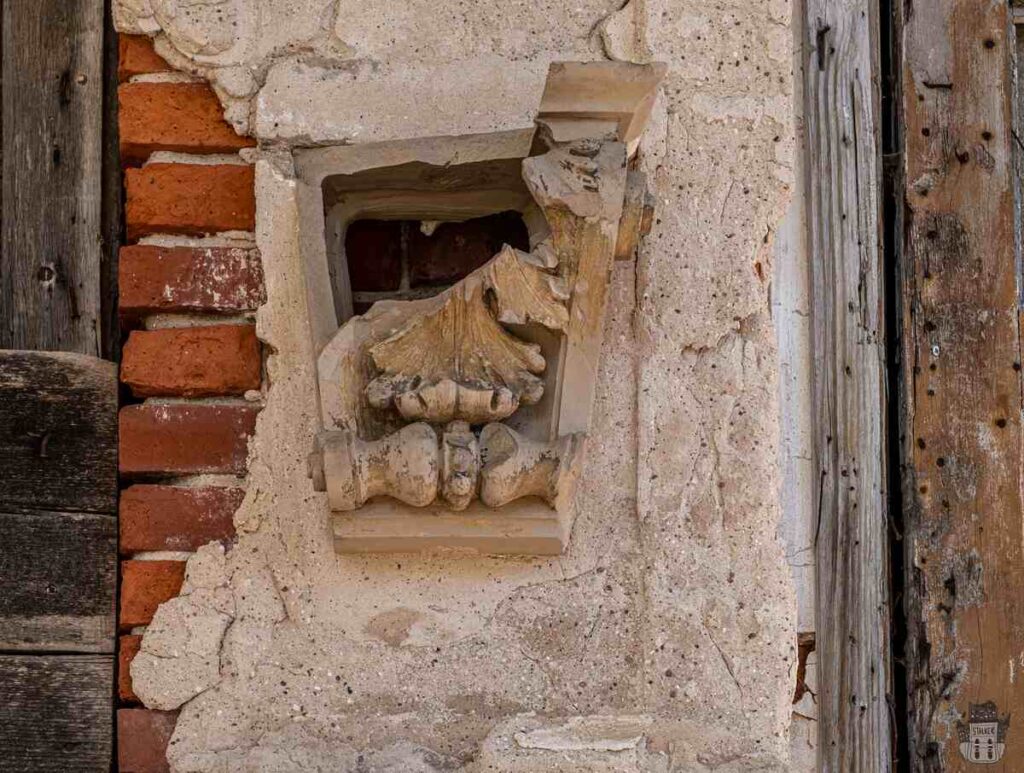
Urbex location:
